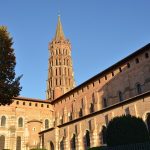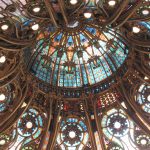Last Updated on August 22, 2023 by Ctybr67k
Surely it was Bath’s gorgeous Georgian architecture which prompted the composter Haydn to describe it as ‘one of the most beautiful cities in Europe’ after a visit in 1794. This post takes you on a tour of the city’s wide streets, squares and crescents, past magnificent 18th century terraces and into such highlights as the Assembly Rooms and Number One, Royal Crescent.
a little history
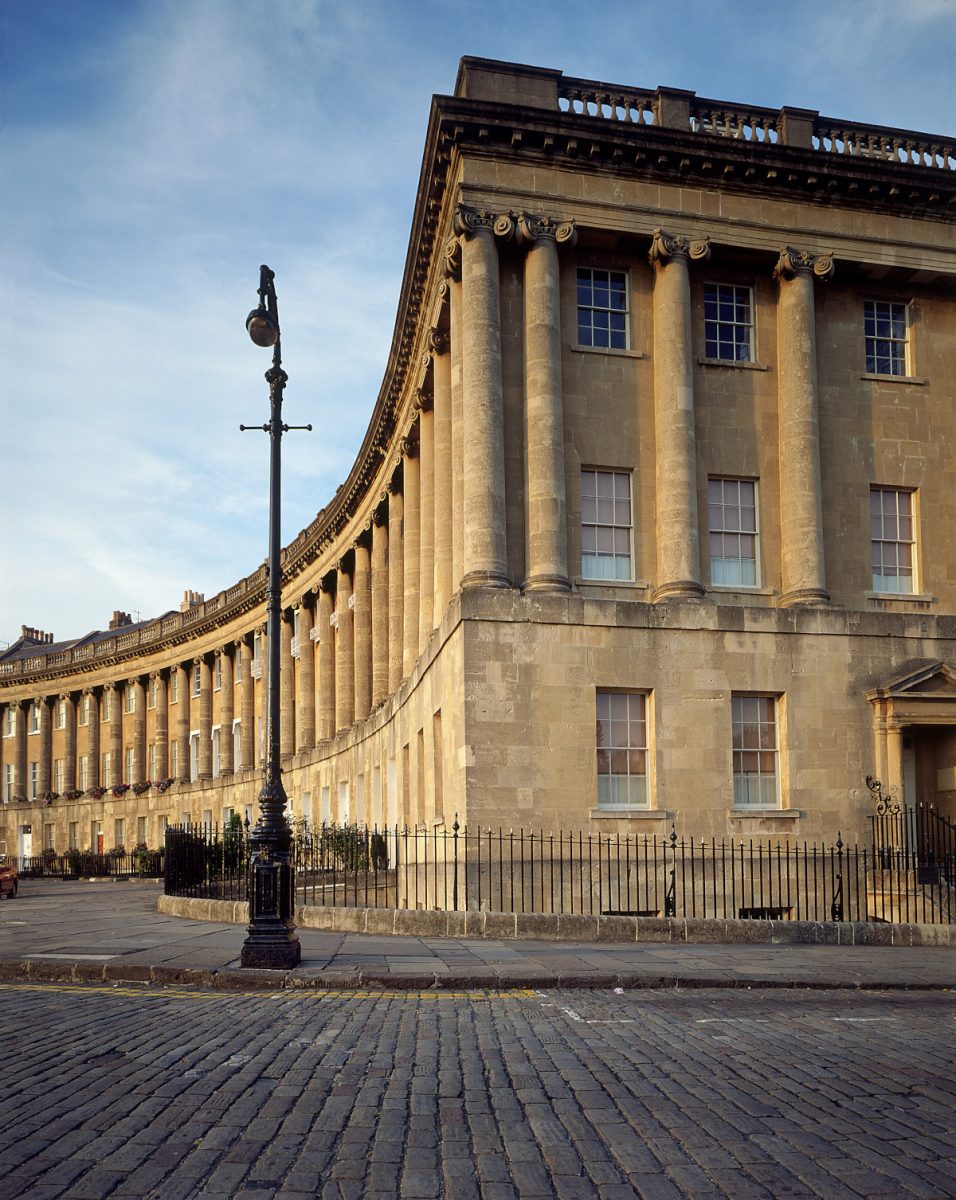
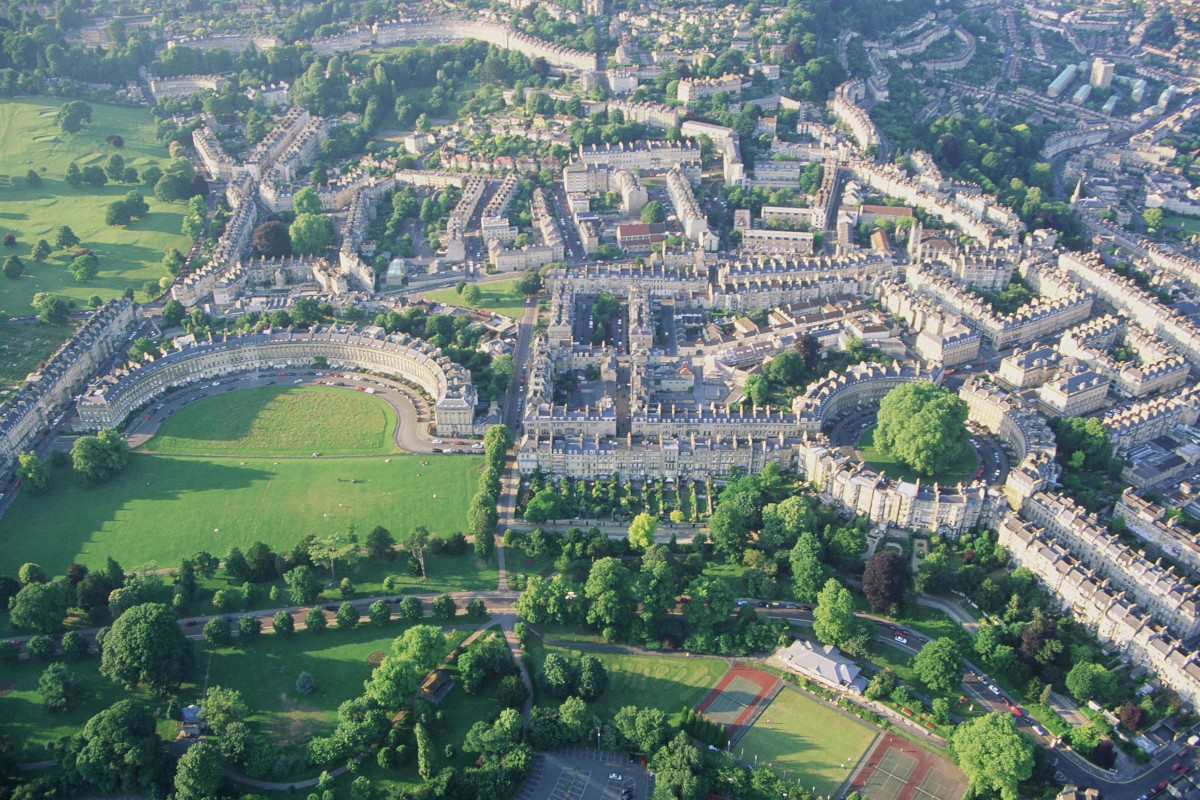
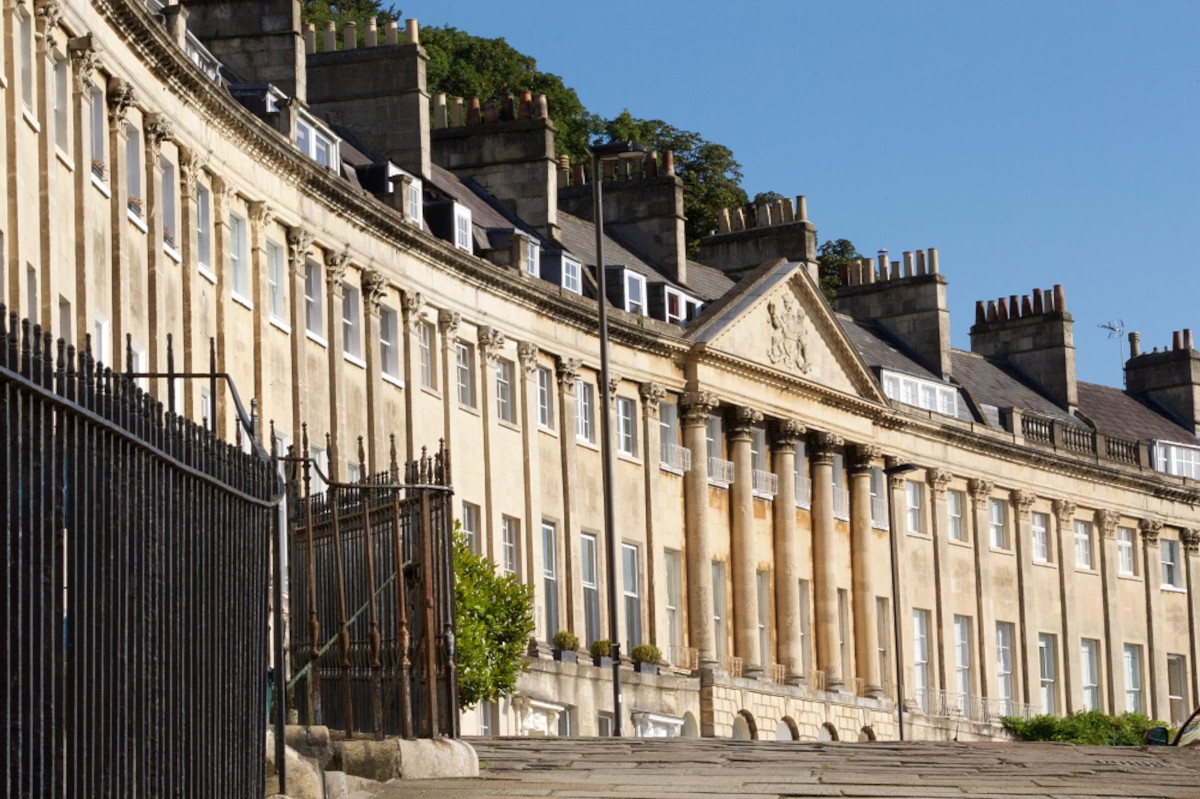
The unity of Bath’s architecture makes it beautiful and this stems partly from the frequent use of cream-coloured stone, quarried in the nearby Mendip Hills. Another factor is that most of the standout roads and terraces were built in the 18th century and overseen by just two architects, a father and son, both called John Wood. For his first major project, Queen Square, John Wood the Elder kept control of everything by leasing the land, dividing it into plots, designing the frontage of every building himself and then employing other architects to work to his blueprint. When he died his son, John Wood the Younger, took over and ensured continuity.
The design principles are based on the ‘classical orders’, originally developed by the Greeks, then the Romans, which became very fashionable in 18th century England in what was known as the Palladian style. There’s much more on this on the podcast, and a visit to the Museum of Bath Architecture is a must if this subject really interests you. There you will see documents and architectural instruments, exhibits such as part of the original balustrade from Queen Square and a model of the city which took 10,000 hours to complete. The attention to detail is quite amazing, for example the columns on the model of the Circus are fashioned from tiny pencil leads.
queen square
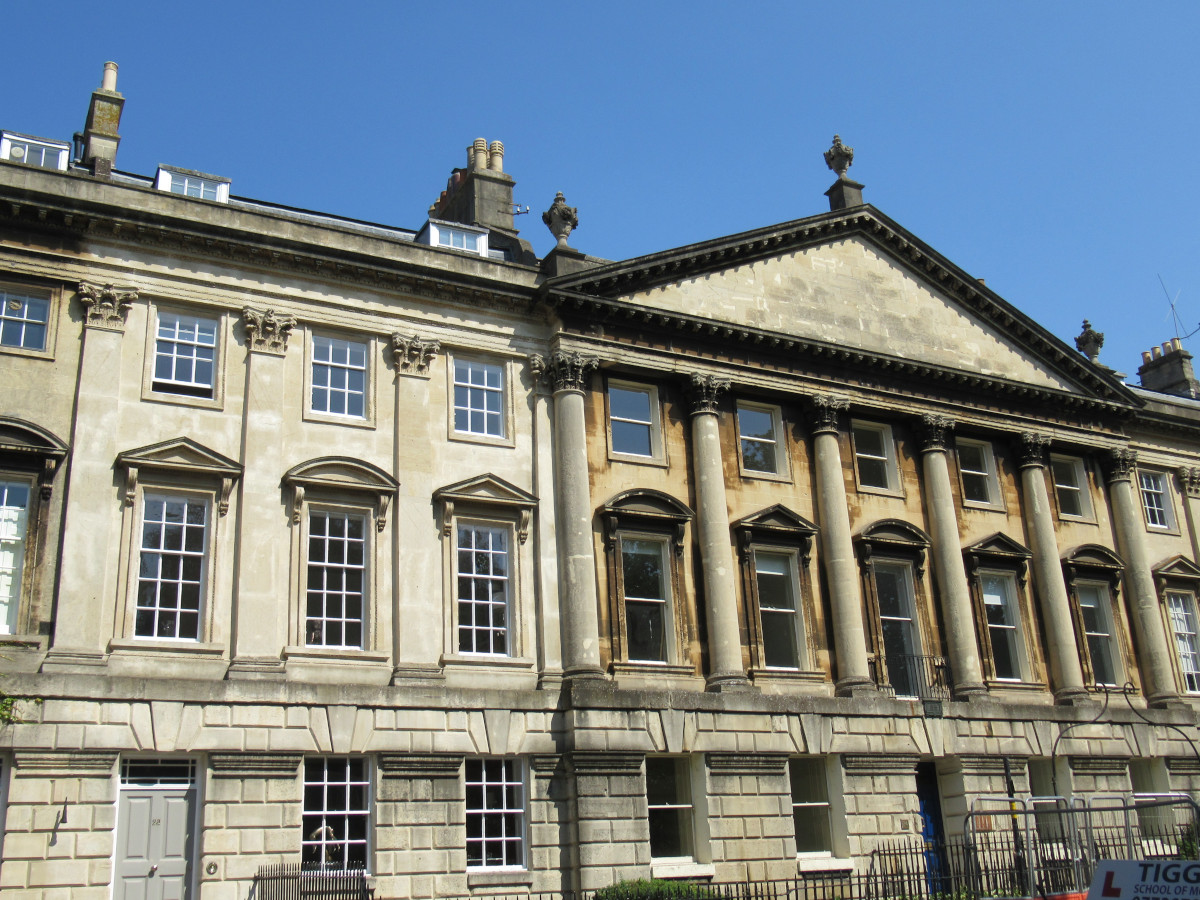
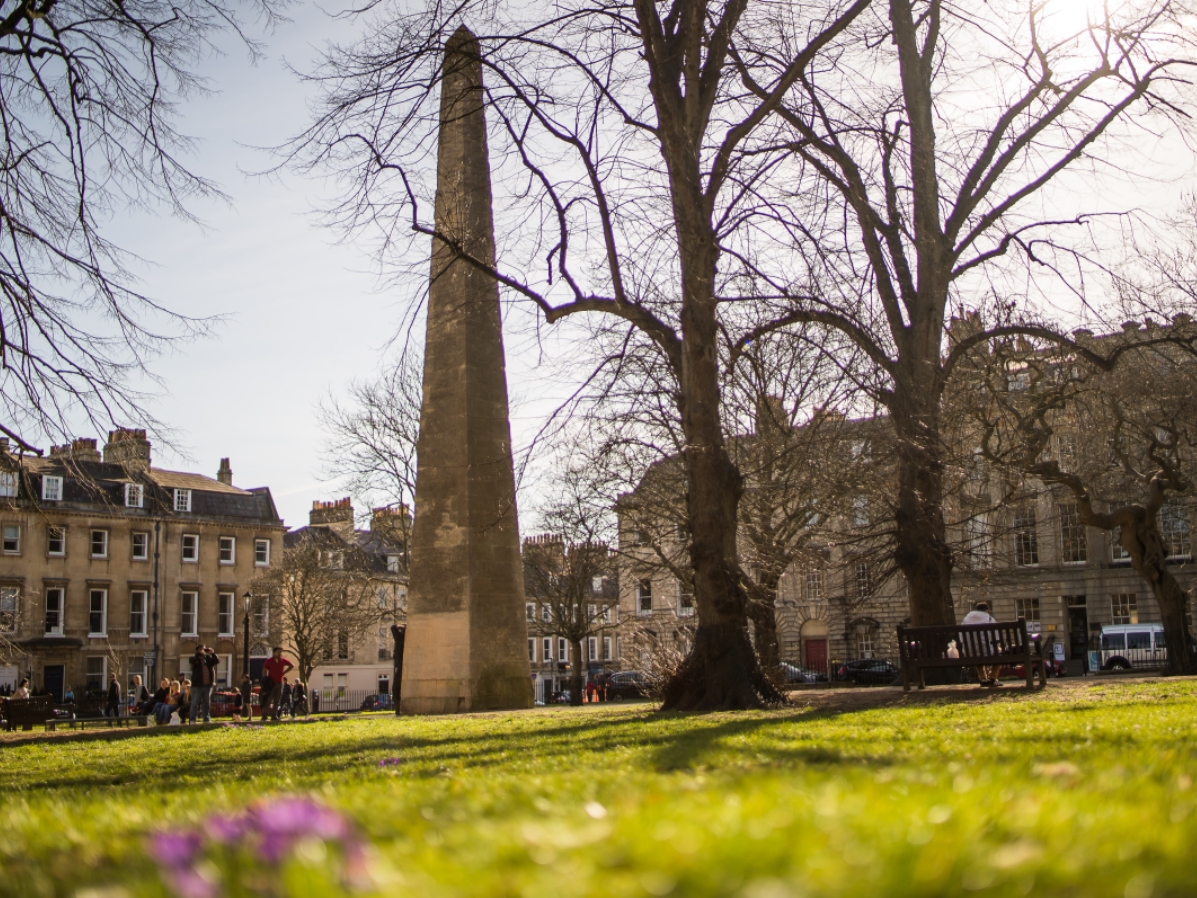
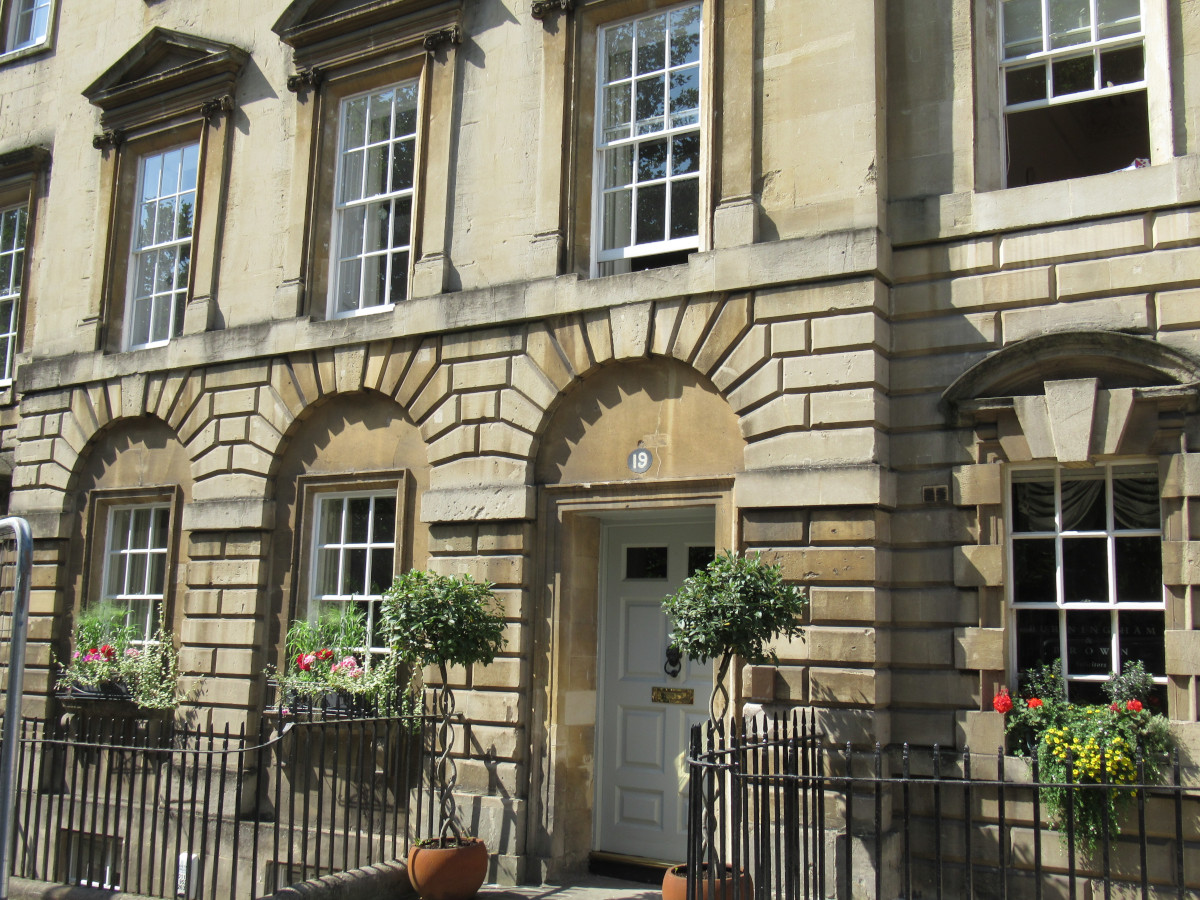
Completed in 1736, Queen Square, named for Queen Caroline, the wife of George II, has been called ‘the birthplace of the Georgian Terrace’. Its 4 sides are pleasingly uniform, set around a green lawn with an obelisk in the middle. Originally, there was a circular pool too, designed to look beautiful but also to supply water to the surrounding houses. Today, Queen Square sees quite a lot of traffic, but if you can go at a quieter moment, say on a summer evening, its beauty is still very much in evidence. The architect, John Wood the Elder, had wanted the square to have ‘the outside appearance of one magnificent structure’, an aim he certainly achieved.
the royal crescent
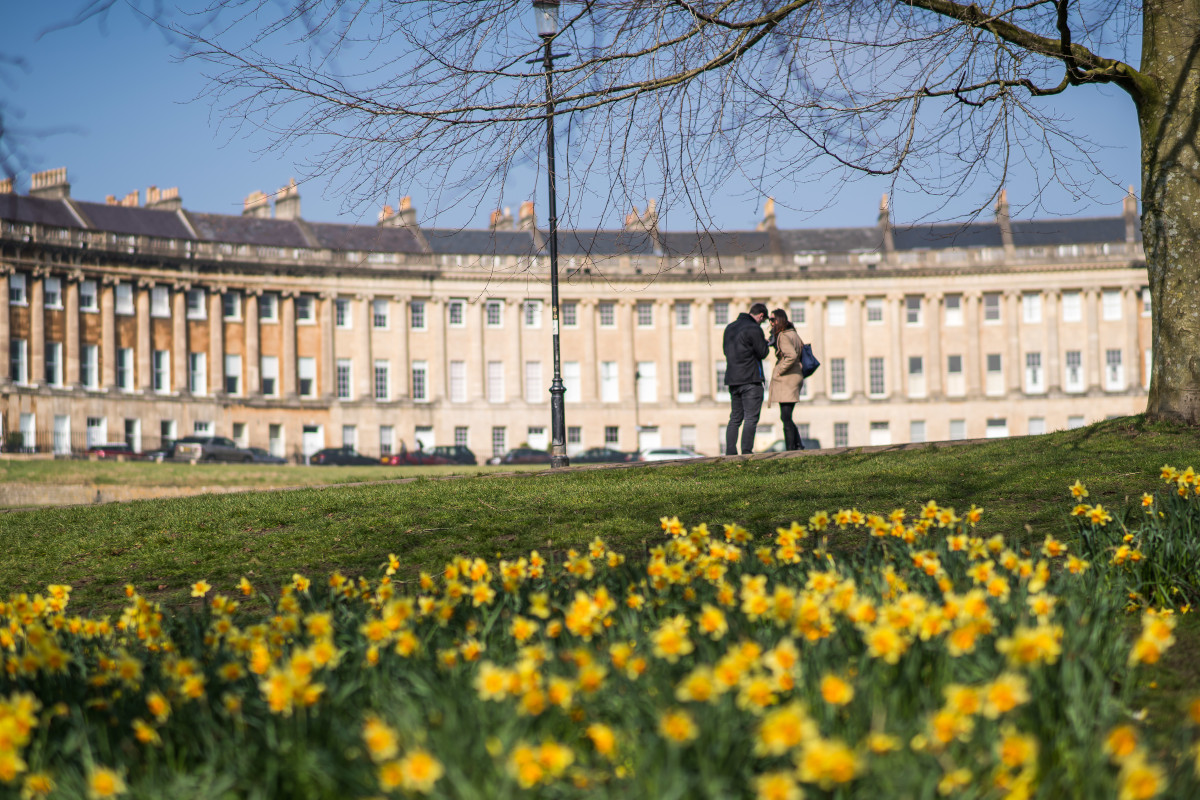

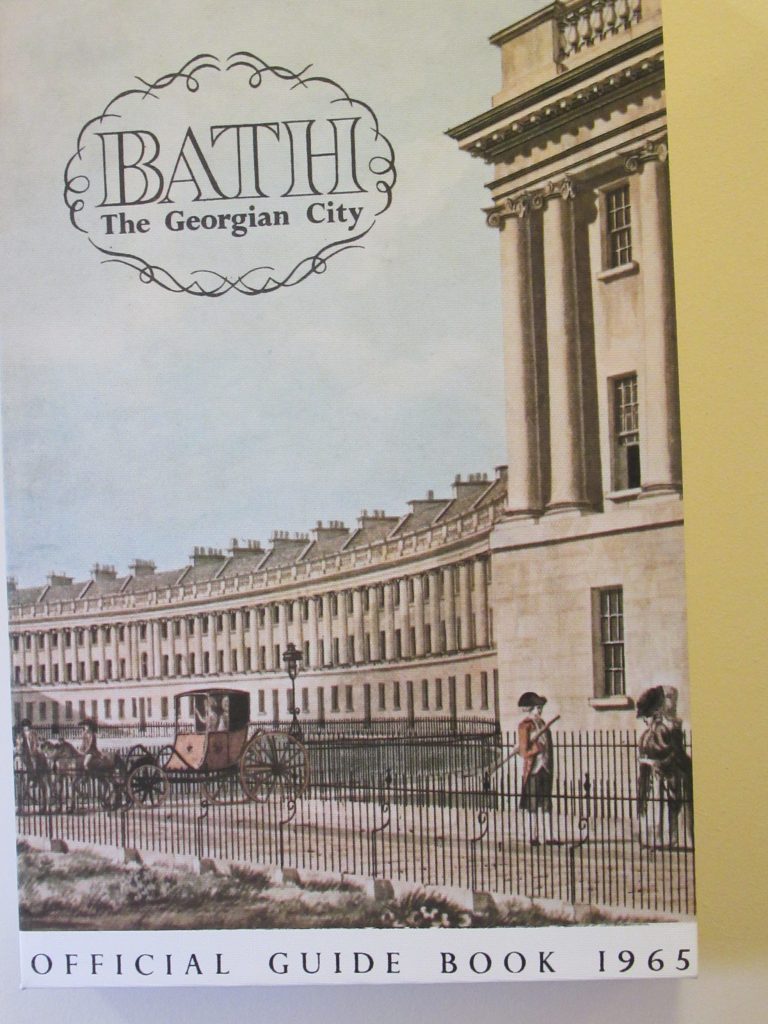
The Royal Crescent is the city’s grandest architectural statement, and thought to be the first crescent built in the country. All of its 30 houses are Grade One Listed Buildings and they form an elegant sweep, shaped, as Haydn wrote, ‘like a half moon’ around a huge green sloping lawn. The composer thought this crescent ‘more magnificent than any I had seen in London’ and the 200 metres of classical, 3 storey buildings, each with a basement and a garret, is certainly stunning, especially on a sunny day.
Number One Royal Crescent is a museum, where you can get a sense of how life was lived here in the 18th century. There is much more detail on the podcast, but the orderly, symmetrical rooms include a parlour, a ‘Gentleman’s Retreat’ and stylish dining and bedrooms. Think Jane Austen style décor, candles and chamber pots. The downstairs section shows where the housekeeper, butler, cooks and scullery maids toiled. In the Withdrawing Room, where ‘dishes of tea’ were taken, perhaps with sugar, a notice points out that these two products, newly fashionable in the 18th century, were produced from ‘the stolen labour of thousands of enslaved Africans’.
the royal circus
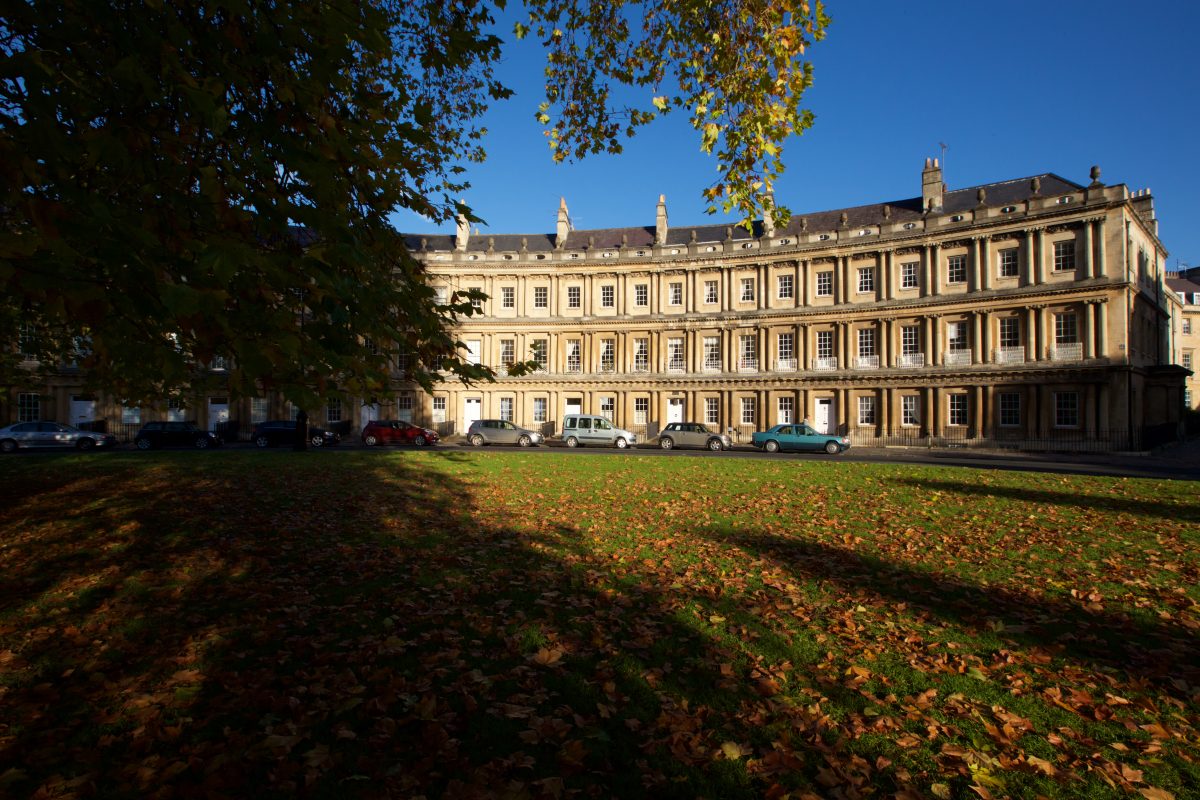
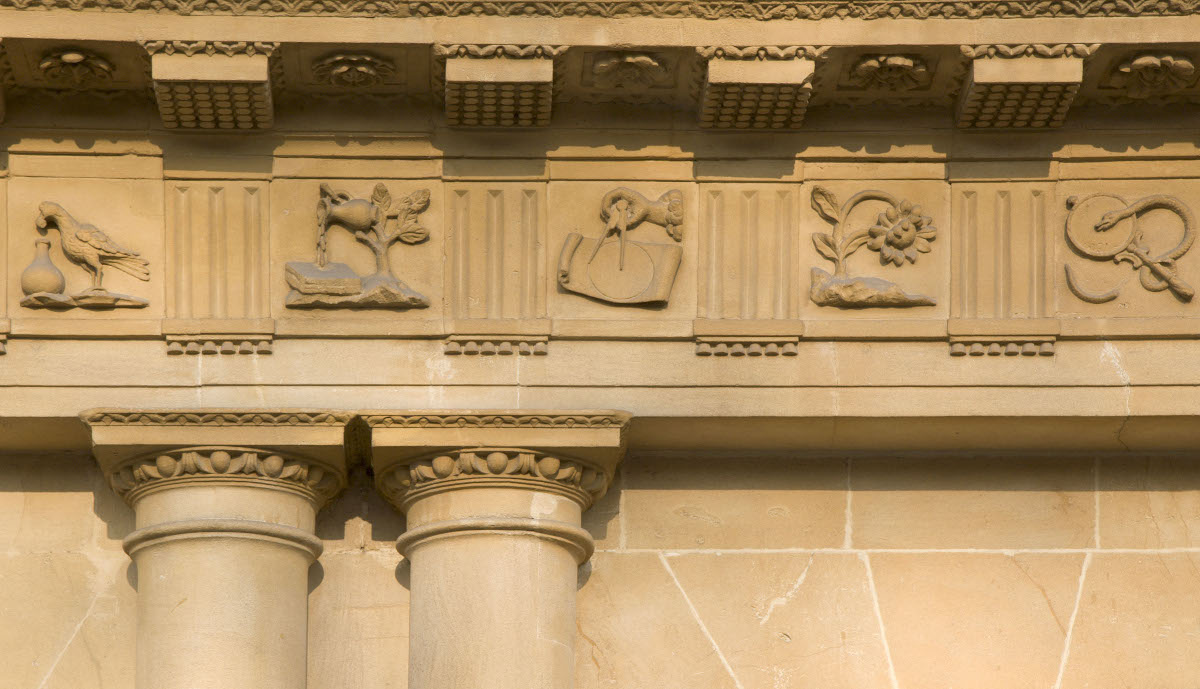
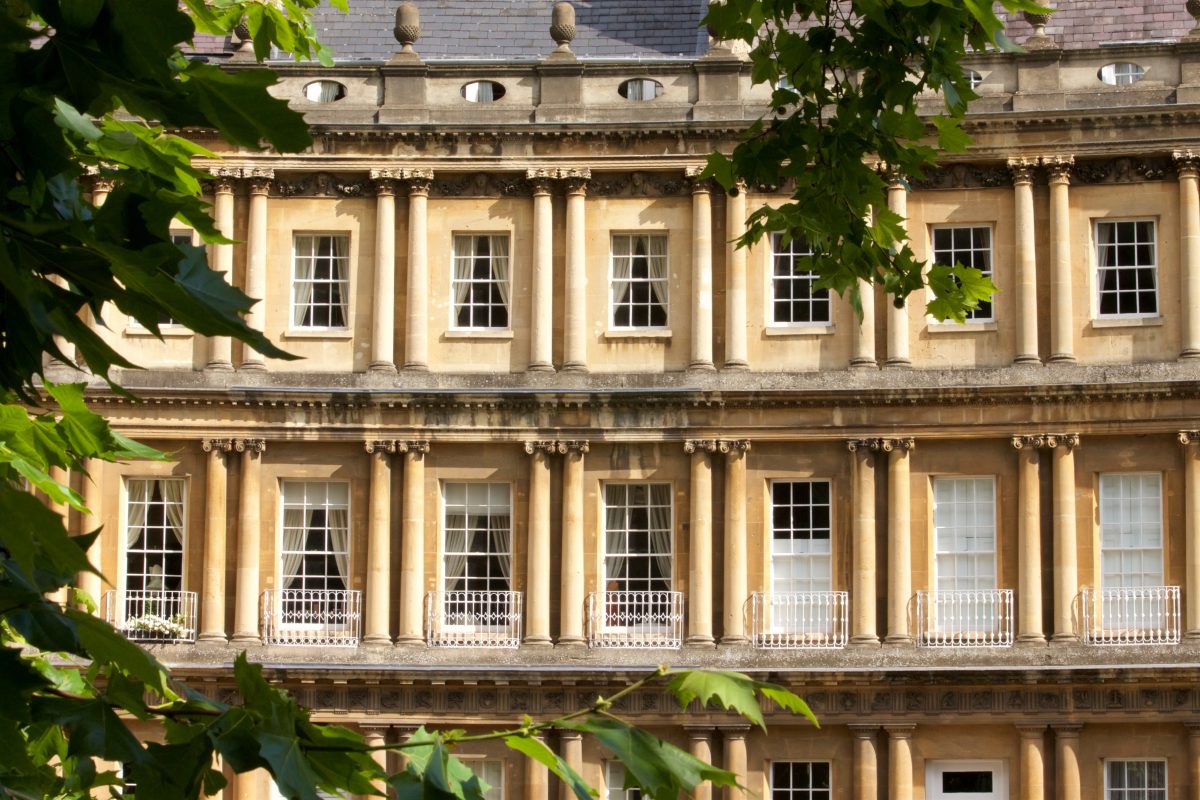
This circular beauty has 33 houses in total, built in three sections around a central lawn. The design is classical, including a different style of column on each level – doric, ionic, corinthian – and three uniform floors, plus basements and garrets. The Circus is connected to the Royal Crescent by one of the three exit roads, Brock Street, making this a lovely area to wander. John Wood the Elder, who began the design in 1754, said his ambition was to ‘build a new Rome’ and when the novelist Tobias Smollett saw the finished work he described the Royal Circus as ‘like Rome’s Colosseum turned inside out’.
The decorated frieze between the floors has a whole selection of themes, from mythical to military, as well as a repeating pattern of acorns to reference the story of Bladud’s pigs and the discovery of the healing powers of the water gushing from Bath’s springs. (see this post for the full story!) VIP former residents of the Circus include the prime ministers William Pitt the Elder (no 7) and Gladstone (no 27), as well as Clive of India, (no 11) the explorer David Livingstone (no 13) and the artist Gainsborough (no 17).
other georgian highlights
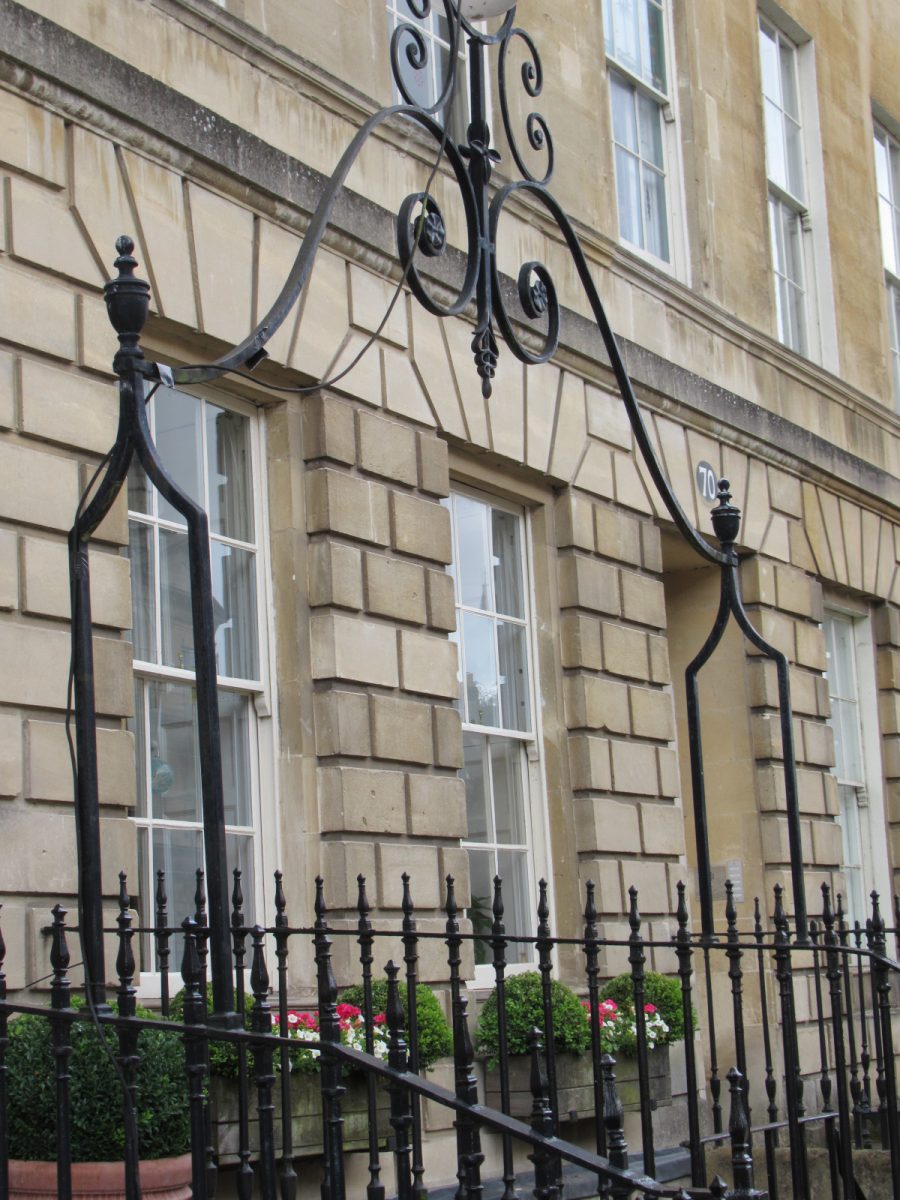
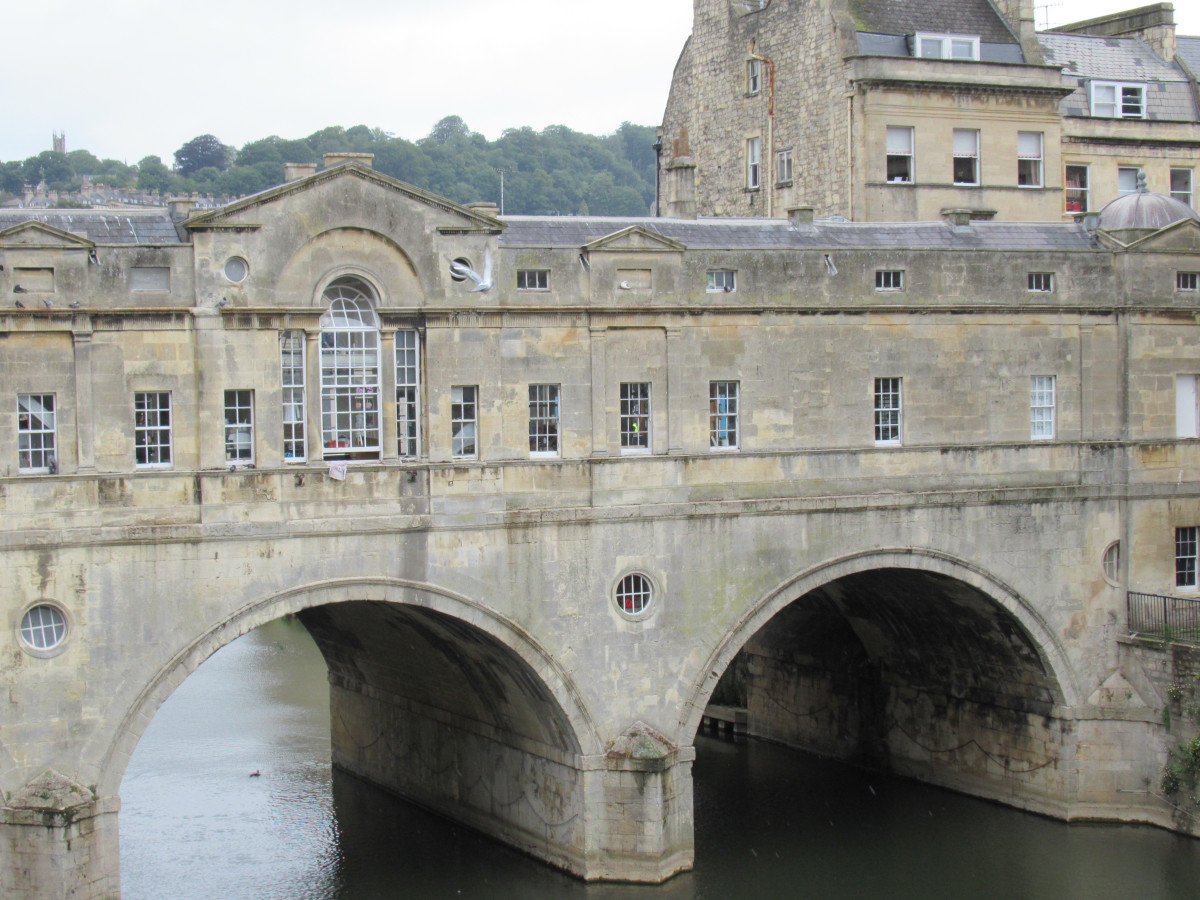
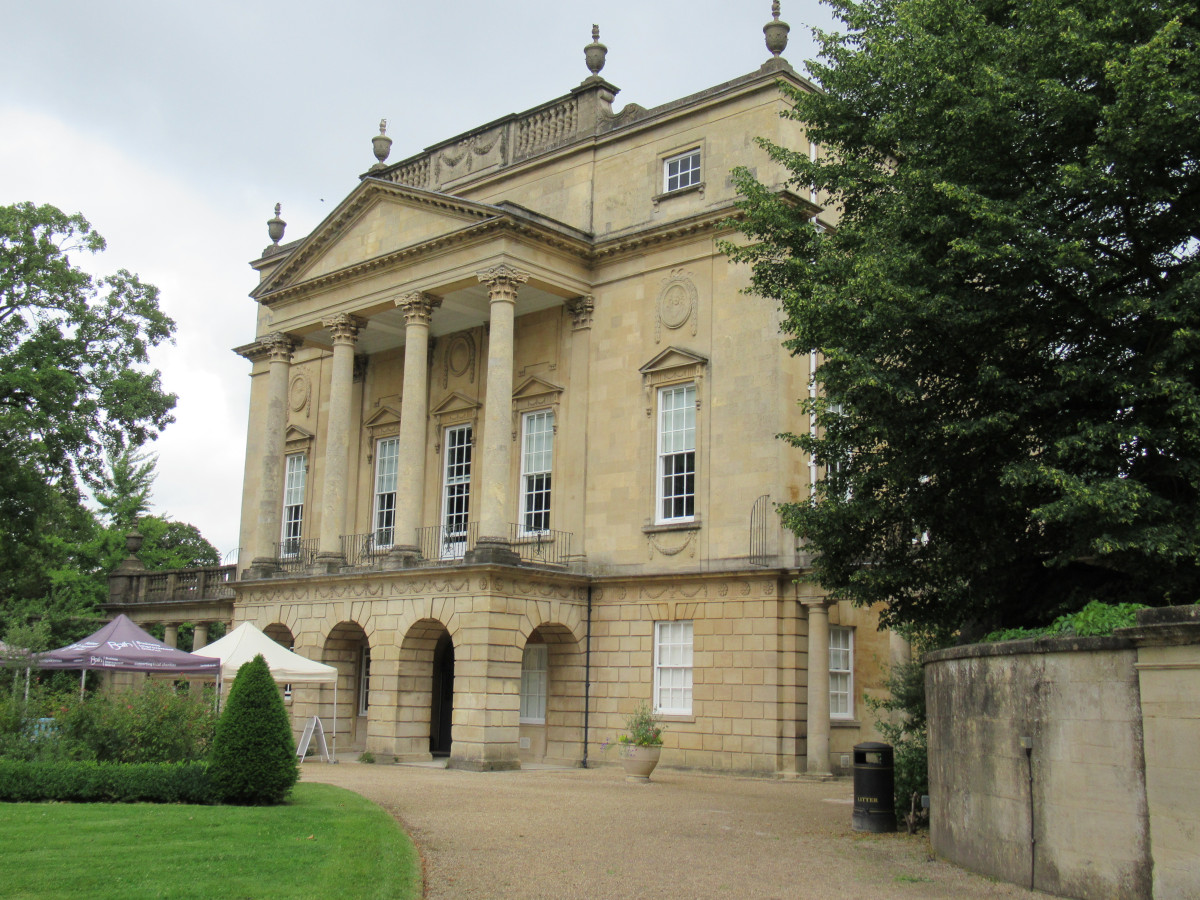
North and South Parade, near the abbey, were built as paved ‘promenades’, ie mud-free places to walk in the city centre. 18th century visitors commented on this fantastic new idea! Richard and Sheila Tames, authors of A Traveller’s History of Bath, explain that ‘Here, fashionably dressed visitors to Georgian Bath would take a leisurely stroll to see and be seen, pausing for introductions, assignations, invitations and conversation’. The idea was so popular that Parade Gardens was built to give visitors somewhere else to wander.
After Pultney Bridge was built in 1760, development continued on the other side, with the construction of Great Pultney Street, with Laura Place and its fountain at one end and the classical façade of the Holburne Museum at the other. All the houses are classically uniform, with Corinthian pilasters and carved details around the first-floor windows. You may notice some very short side streets leading off Great Pultney Street, because the money ran out before they were finished, but many still find this Bath’s most beautiful street. It was described by a Tourist Guide published in about 1800 as being ‘commodiously wide and of great extent’. In fact, they added, ‘the whole effect is magnificent in the extreme’. Quite.
the pump room and the assembly rooms
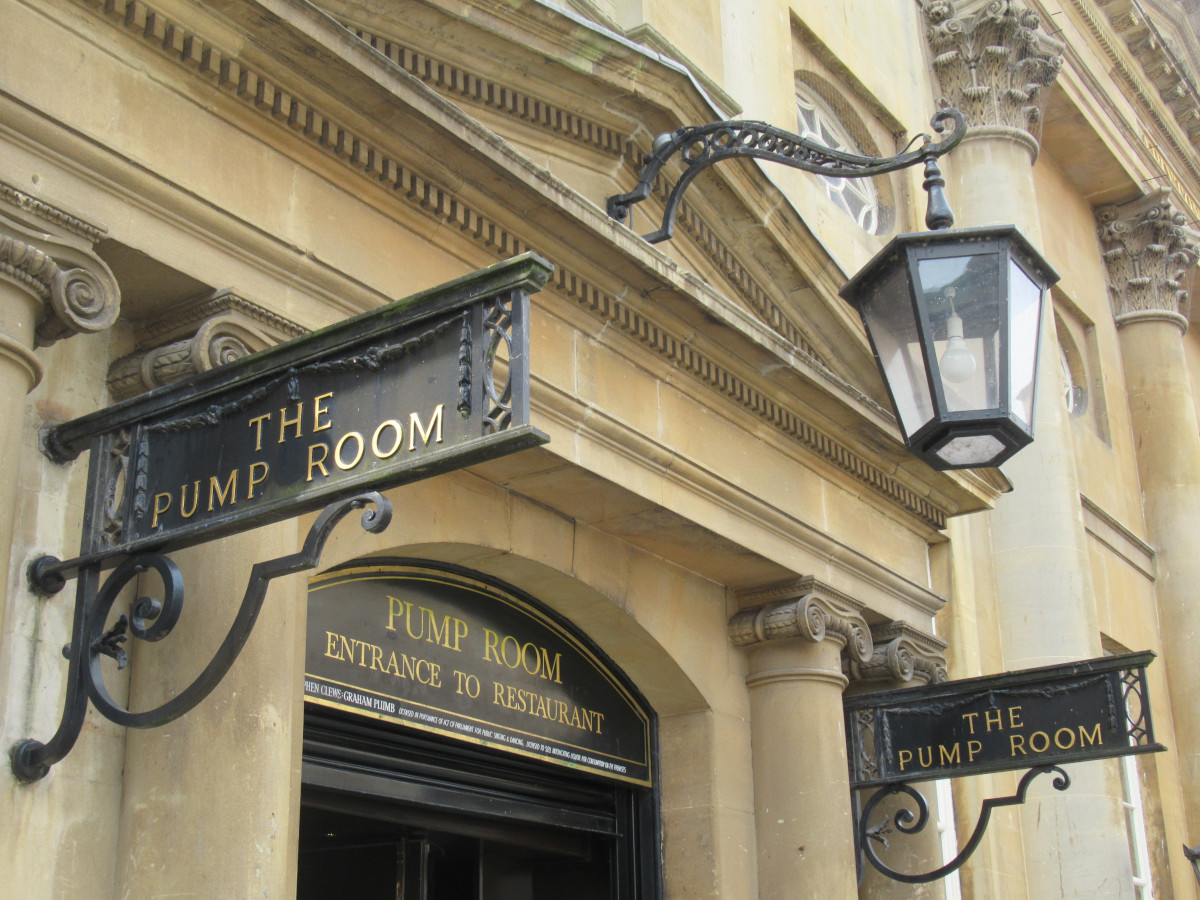
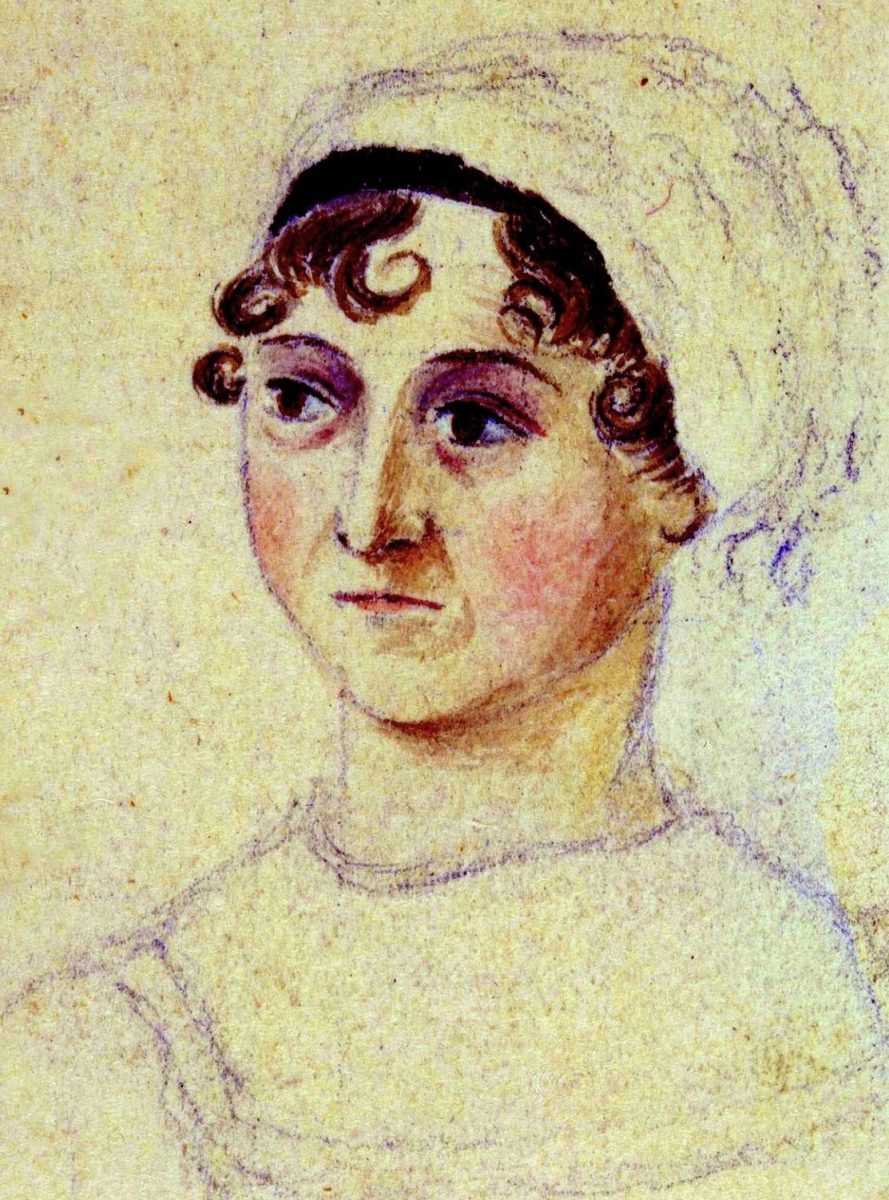
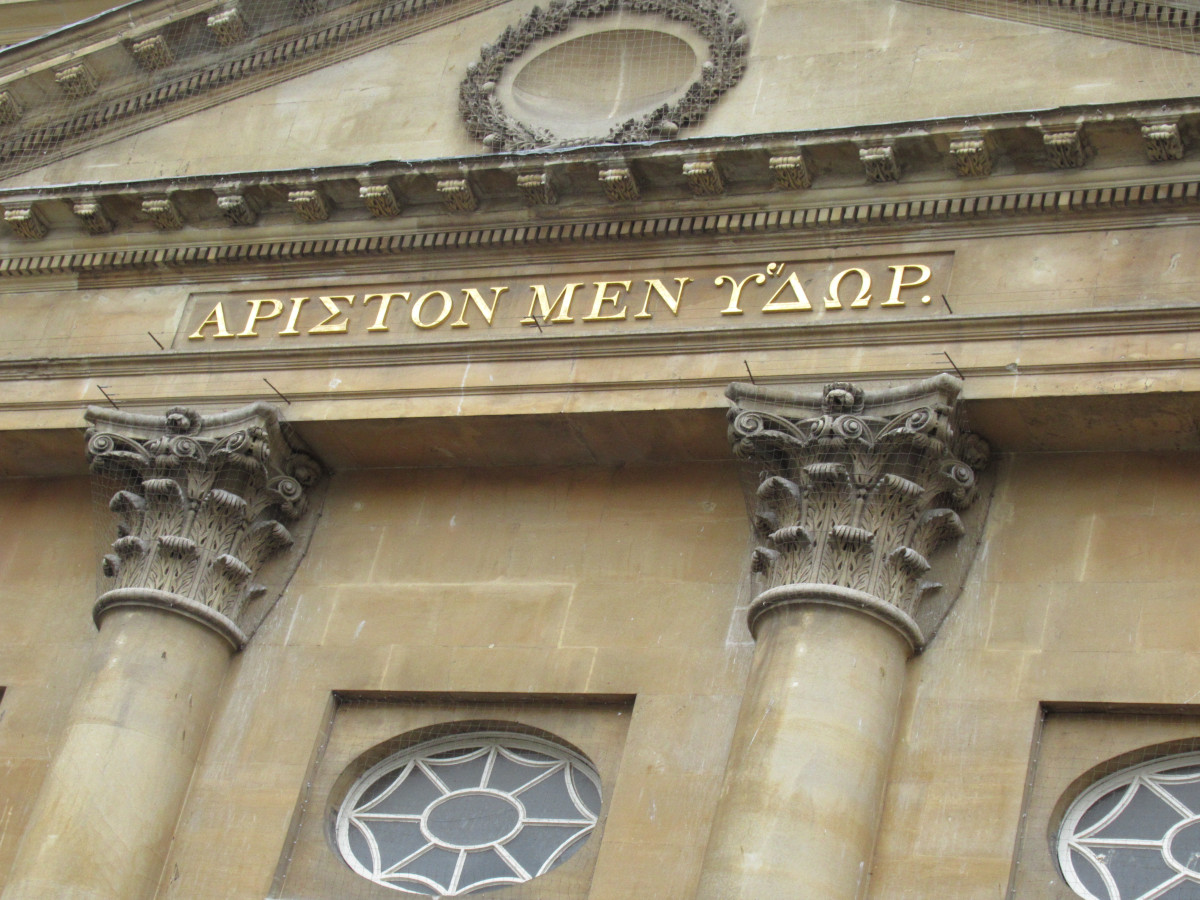
The Pump Room, built in 1706 and enlarged in the 1790s, was – and still is! – the place to drink Bath’s spring water. Its pillared façade sits at right angles to the abbey, and if you look up you will see an inscription in Greek which means ‘water is the greatest essence’. Today, it is an upmarket tea-room, and if you go inside you can see the elegant main hall where Jane Austen’s characters – and Bath’s many other 18th century visitors – liked to drink the water, relax and socialise. Today in the Pump Room Restaurant there is often music for your entertainment while you enjoy coffee, lunch or perhaps afternoon tea.
The Assembly Rooms built in 1771 by John Wood the Younger, soon became the fashionable place to enjoy minuets and country dances in the Ball Room with its elegant coving and chandeliers. There was also a Tea Room, somewhere to indulge in conversation and perhaps a little flirtation or match-making, and a Card Room, where gambling took place on every day but Sunday, which was reserved for organ recitals. Rules on suitable attire and behaviour were set by the master of ceremonies Beau Nash to ensure decorum was kept and the atmosphere was summed up by Dickens in Pickwick Papers who described how ‘dresses rustled, feathers waved, light shone and jewels sparkled’.
The Assembly Rooms have been taken over by the National Trust, which is working on a project called ‘The Georgian Experience’, due to open in 2026. Meanwhile, there is a programme of guided tours and public events, listed on the website.
Listen to the POdcast
Reading suggestions
A Traveller’s History of Bath by Richard and Sheila Tames
Northanger Abbey by Jane Austen
Persuasion by Jane Austen
links for this post
Museum of Bath Architecture
Number One Royal Crescent
The Pump Room (now a restaurant)
The Assembly Rooms
Previous Episode The Healing Powers of Bath’s Hot Springs
Next Episode The Season, 18th Century Style

